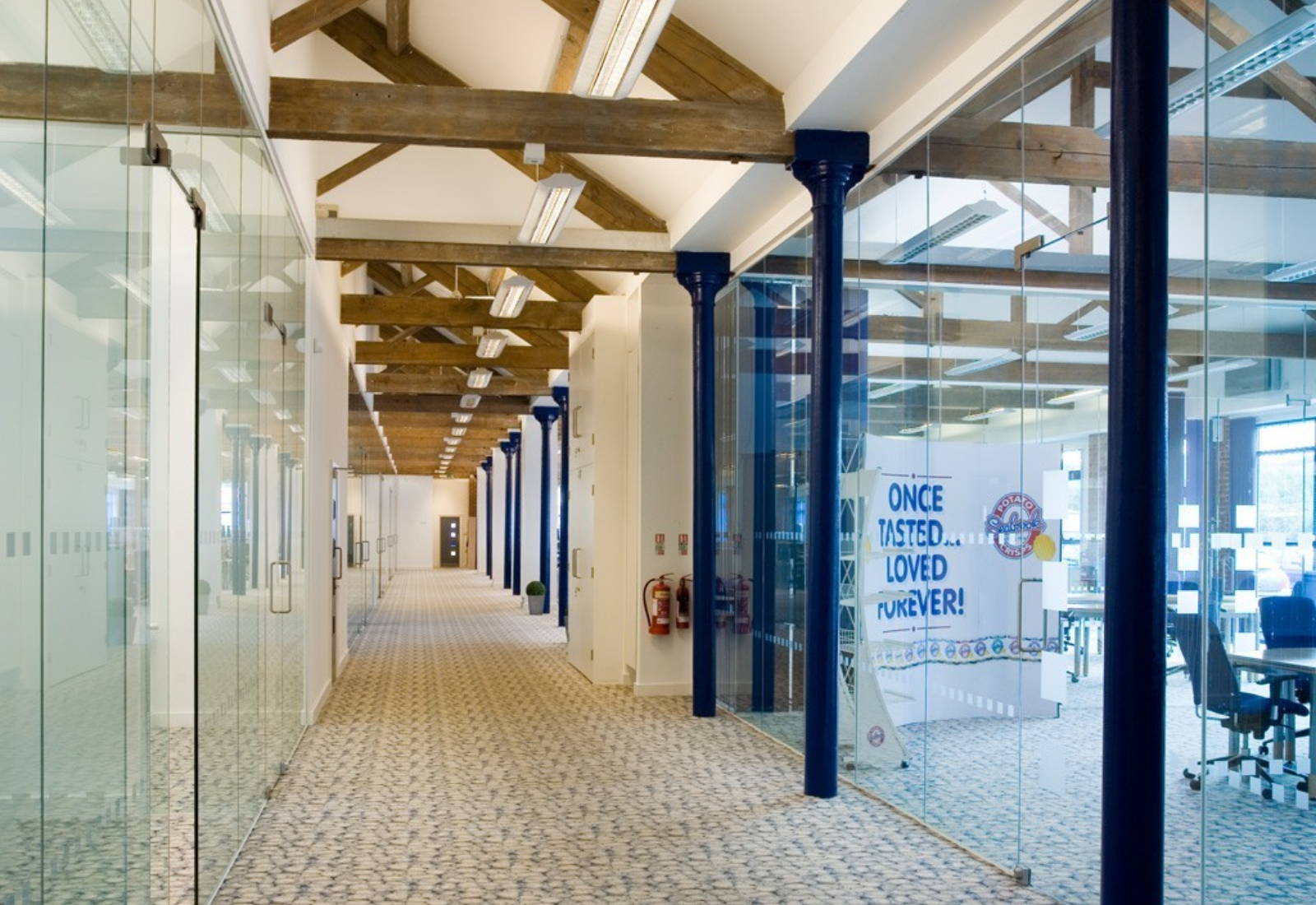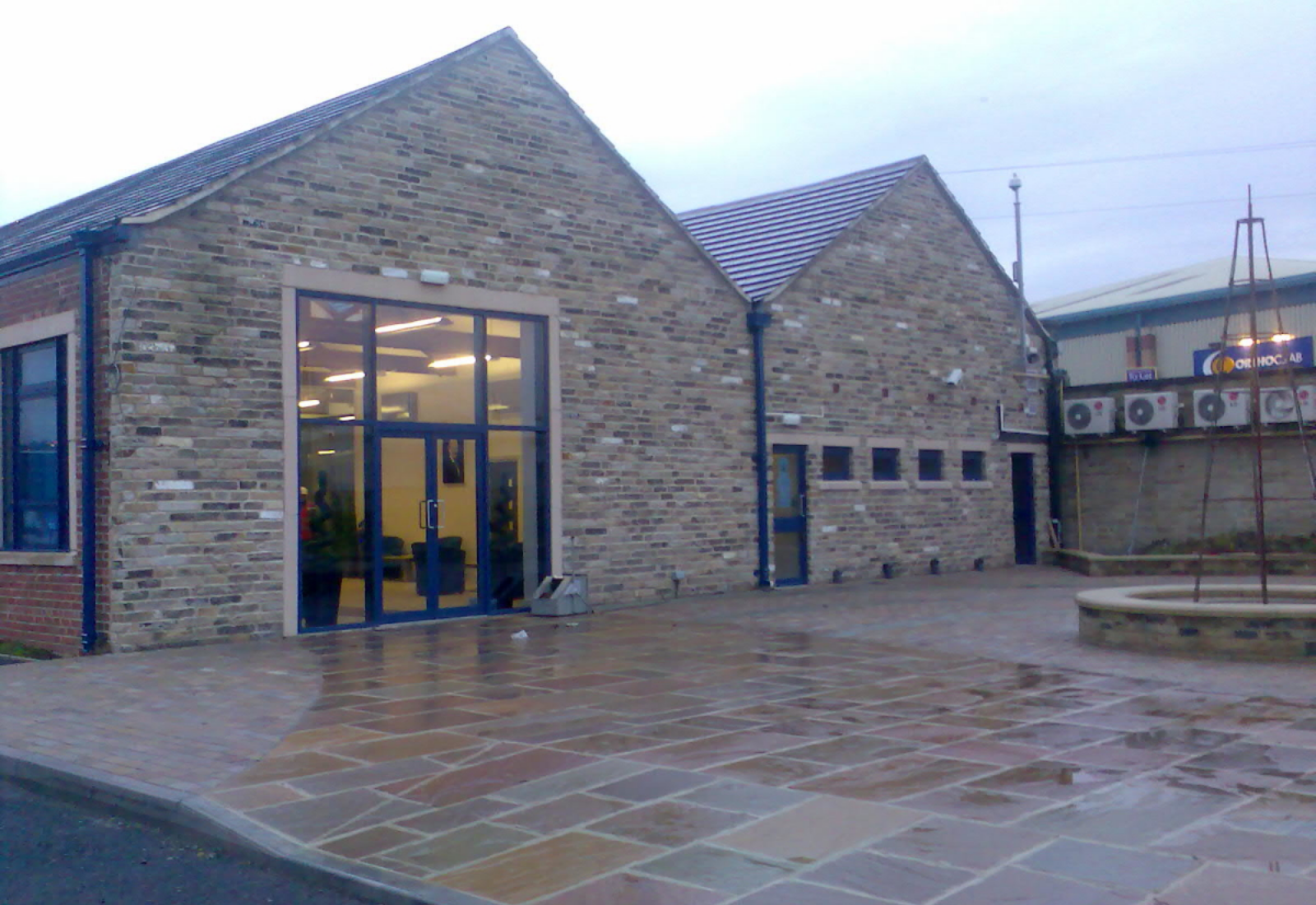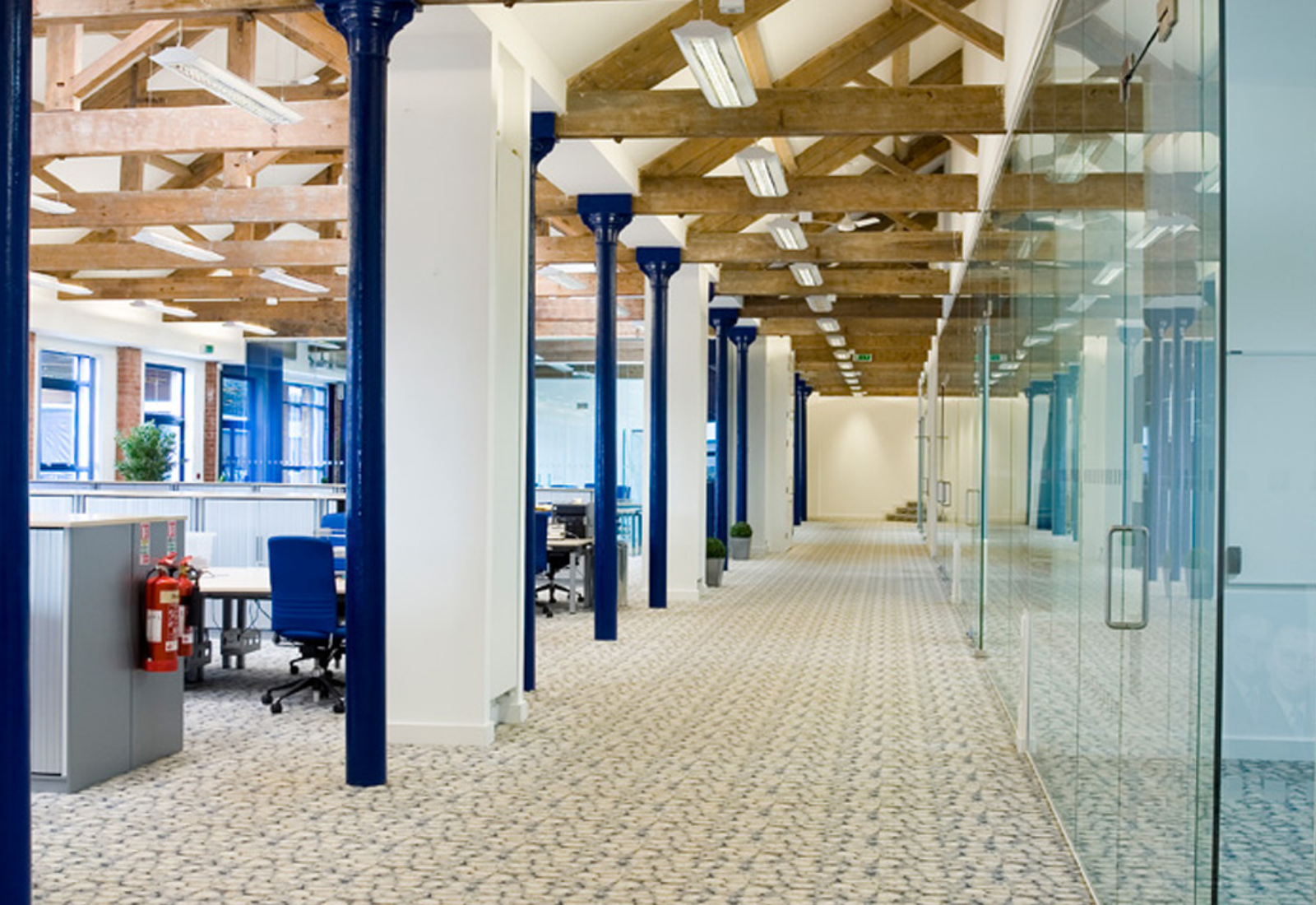Janus Architecture provided architectural, interior design, project management, quantity surveying and CDM co-ordination.
The original building was built in the 19th century as a weaving shed, and has been used by Seabrook Crisps as a garage for parking their fleet of delivery vehicles.
The weaving shed was converted into offices for the directors and staff, plus a gym and full catering kitchen and staff canteen. The offices were officially opened in summer 2010 by HRH Princess Anne




